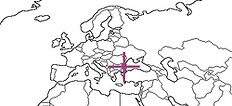Prima 91 Corporate Headquarters
date: 2019 - 2020
region: Varna, Bulgaria
size: 3,700 SF / 350 SM
status: Completed

Prima 91 - one of the largest transportation companies in the region - reached out to us to design their new corporate headquarters. XPO worked closely with the owners and staff to create an environment which would foster efficiency, work satisfaction and growth for the company. The key features of the office space include a multifunctional common area with a large island in the middle which serves both as a daily canteen and a office-wide gathering space at the end of every week. A dynamic interaction and communication between team members was at the focus of the space.
The entrance of the office, inspired by movement and travel, features ambient lighting and wooden slat walls to welcome staff and clients into the space. Integrated in it are two side entrances to a meeting area and a supplies closet with the reception desk is a focal point at the end.
All conference rooms intentionally take advantage of the great natural light coming into the space by various degrees of glass fogging to manage privacy.















